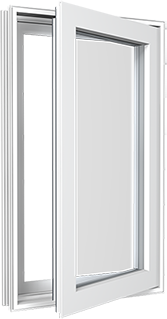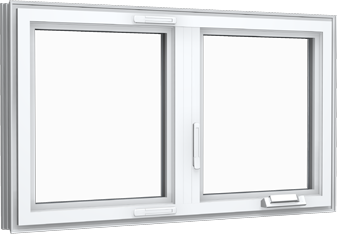Egress Windows
Window systems available

Casement window
- Opens outwards
- Maximum dimensions 42 x 32 inches

Tilt and turn window
- Opens inward on two axes : tilt (oscillating) and turn (French hinged)
- Compatible with coping
- Maximum dimensions 54 x 36 inches in a single section

NewCasement window with opening mullion
- Opens outwards
- Allows both sashes to open fully
- Compatible with window well
- Maximum dimensions 56 x 30 inches
To provide an adequate means of escape, windows must open from the inside without the need for tools or special skills, provide a clear opening of at least 0.35 m2 (543 in2) and each side of the opening must be at least 380 mm (15″). The window still must not be more than 1.5 m above the floor.
- For skylights or window wells, a minimum clearance of 30 inches must be maintained in front of the window to allow adequate passage. The use of a shutter must not reduce this clearance.
- The Egress standard does not apply if the room is equipped with operational sprinklers or an exterior door.
Consult one of our CONCERTO dealers for expert advice and the best solutions for your project. Ensure your emergency exit is safe, effective, and fully compliant.
Here are 3 of the best solutions
- Single-section casement windows
- French windows (Egress) – Tilt & Turn
- Casement windows with opening mullion – See more details